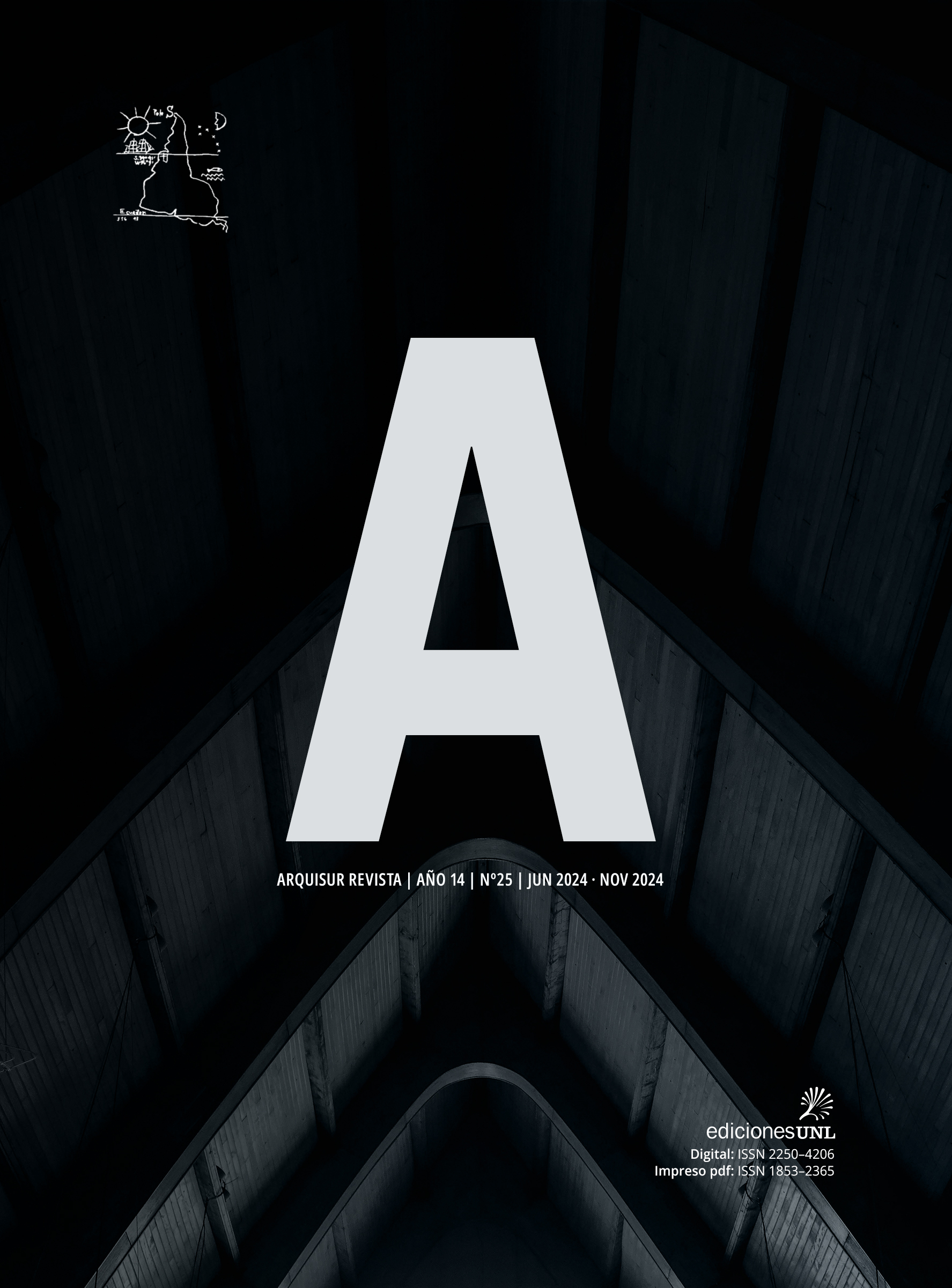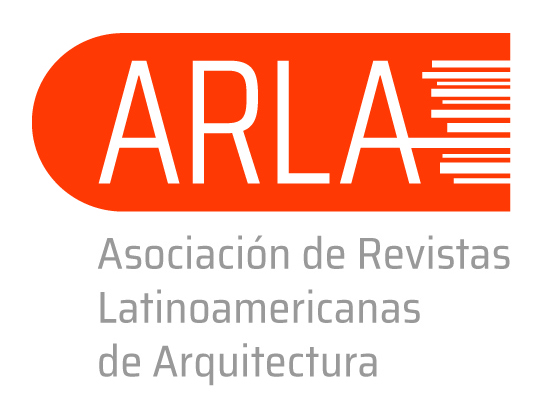Versatile floor plan
Graphic discourses on the flexibility of collective housing
DOI:
https://doi.org/10.14409/ar.v14i25.13433Keywords:
graphic discourse, flexibility, plan, representation, collective housingAbstract
When it comes to expressing the flexibility of uses of the domestic space, the floor plan is the most appropriate graphic piece. This paper reflects on the relationships that exist between the design ideas that support the proposals and the graphic resources used by designers to communicate them. With this objective, the flexible modality called versatile floor plan is analyzed. It is considered as an initial flexibility since it is developed before users’ occupation. To carry out this reflection, the ideas of different authors who have theorized about flexible housing are opened to discussion. Second, as an illustration of the studied theoretical concepts, the analysis of a series of projects and accomplished works is performed. These proposals are presented by means of plan drawings published by designers themselves to explain their ideas. From the study of the floor plans, a series of conclusions are drawn about the use of the aforesaid graphics as discursive tools at the service of the project.
References
Aymonino, C. (1983). El significado de las ciudades. Blume.
Fernández Lorenzo, P. (2012). La casa abierta: hacia una vivienda variable y sostenible concebida como si el habitante importara. [Tesis de Doctorado]. Universidad Politécnica de Madrid. Escuela Técnica Superior de Arquitectura. http://oa.upm.es/21971/
Ferré, A.; Sakamoto, T. y Hwang, I. (2010). Vivienda Total: alternativas a la dispersión urbana. Actar.
Folga, A. (2023). Representación de la temporalidad en plantas de proyectos de viviendas flexibles. Arquisur Revista, 13(23), 20–31. https://doi.org/10.14409/ar.v13i23.12425
Folga, A. (2022a). Planta neutra: Una estrategia de flexibilidad en proyectos de vivienda colectiva. Textos De Tecnología, (04), 33-47. Recuperado de https://revistas.udelar.edu.uy/OJS/index.php/RTdT/article/view/901
Folga, A. (2022b). SILODAM: Un discurso gráfico sobre la diversidad tipológica en la vivienda colectiva contemporánea. ARQUISUR Revista, 12 (21), 110–123. https://doi.org/10.14409/ar.v12i22.11221
French, H. (2008). Vivienda colectiva paradigmática del siglo XX. Gustavo Gili.
Gausa, M. (2002). Housing: Nuevas alternativas, nuevos sistemas. Actar.
Gelabert , D. y González, D. (2013). Progresividad y flexibilidad en la vivienda. Enfoques teóricos. Arquitectura y Urbanismo, 34(1), 17–31. http://scielo.sld.cu/scielo.php?script=sci_arttext&pid=S1815-58982013000100003&lng=es&tlng=es
Gieselmann, R. (1997). Desarrollo histórico de la planta de la vivienda. En Schneider, F. (Ed.). Atlas de plantas (pp. 12–25). Gustavo Gili.
Gili Galfetti, G. (1997). Pisos piloto. Células domésticas experimentales. Gustavo Gili.
Guallart, V. (2004). Sociópolis. Project for a City of the Future. Actar.
Habraken, N. (2000). El diseño de soportes. Gustavo Gili.
Johnson, P. (1947). Mies van der Rohe. The Museum of Modern Art.
Johnson, P. (1960). Mies van der Rohe. Víctor Lerú.
Kuri, R. (2006). La vivienda urbana agrupada. Ante los nuevos cambios culturales: estrategias proyectuales. En Sarquis, J. (Comp.). Arquitectura y Modos de habitar (pp. 75–92). Nobuko.
MAIO (2019). 110 habitaciones. ARQ (Santiago), (102), 96–105. https://dx.doi.org/10.4067/S0717-69962019000200096
Mata Botella, E. (2002). El análisis gráfico de la casa (tesis doctoral). Universidad Politécnica de Madrid. http://oa.upm.es/1844/1/ELENA_MATA_BOTELLA.pdf
Montaner, J.M.; Muxi, Z. y Falagán, D. (2011). Herramientas para habitar el presente. La vivienda del siglo XXI. Actar.
Sarquis, J. (2006). Arquitectura y modos de habitar. En Sarquis, J. (Comp.). Arquitectura y Modos de habitar (pp. 13–35). Nobuko.
Sabino, C. (1992). El proceso de investigación. Panapo.
Sainz, J. (2005). El dibujo de arquitectura: teoría e historia de un lenguaje gráfico. Reverté.
Schneider, F. (Ed.) (1997). Atlas de plantas. Gustavo Gili.
Solanas, T. (2008). Vivienda y Sostenibilidad en España. Vol. 2. Gustavo Gili.
Valenzuela, C. (2004). Plantas transformables. La vivienda colectiva como objeto de intervención. ARQ, (58), 74–77. https://dx.doi.org/10.4067/S0717-69962004005800022
Published
How to Cite
Issue
Section
License
Copyright (c) 2024 ARQUISUR Revista

This work is licensed under a Creative Commons Attribution-NonCommercial-NoDerivatives 4.0 International License.
ACCESO ABIERTO
ARQUISUR Revista es una publicación de acceso abierto y sin ánimo de lucro. No se imputan cargos por la recepción, revisión, evaluación, publicación ni acceso a sus contenidos. Se distribuye bajo una Licencia Creative Commons CC Atribución-NoComercial-SinDerivadas 4.0 Internacional (CC BY-NC-ND 4.0): No se permite un uso comercial de la obra original ni la generación de obras derivadas. Esta licencia no es una licencia libre, y es la más cercana al derecho de autor tradicional.
DESCARGO
Los criterios expuestos en los artículos son de exclusiva responsabilidad de sus autores y no reflejan necesariamente la opinión del Comité Editorial ni de la Dirección Editorial Técnica. Los derechos de los artículos publicados pertenecen a sus autores o editoriales. Los autores ceden sus derechos de publicación al Centro de Ediciones de la Universidad Nacional del Litoral de Santa Fe, Argentina.














