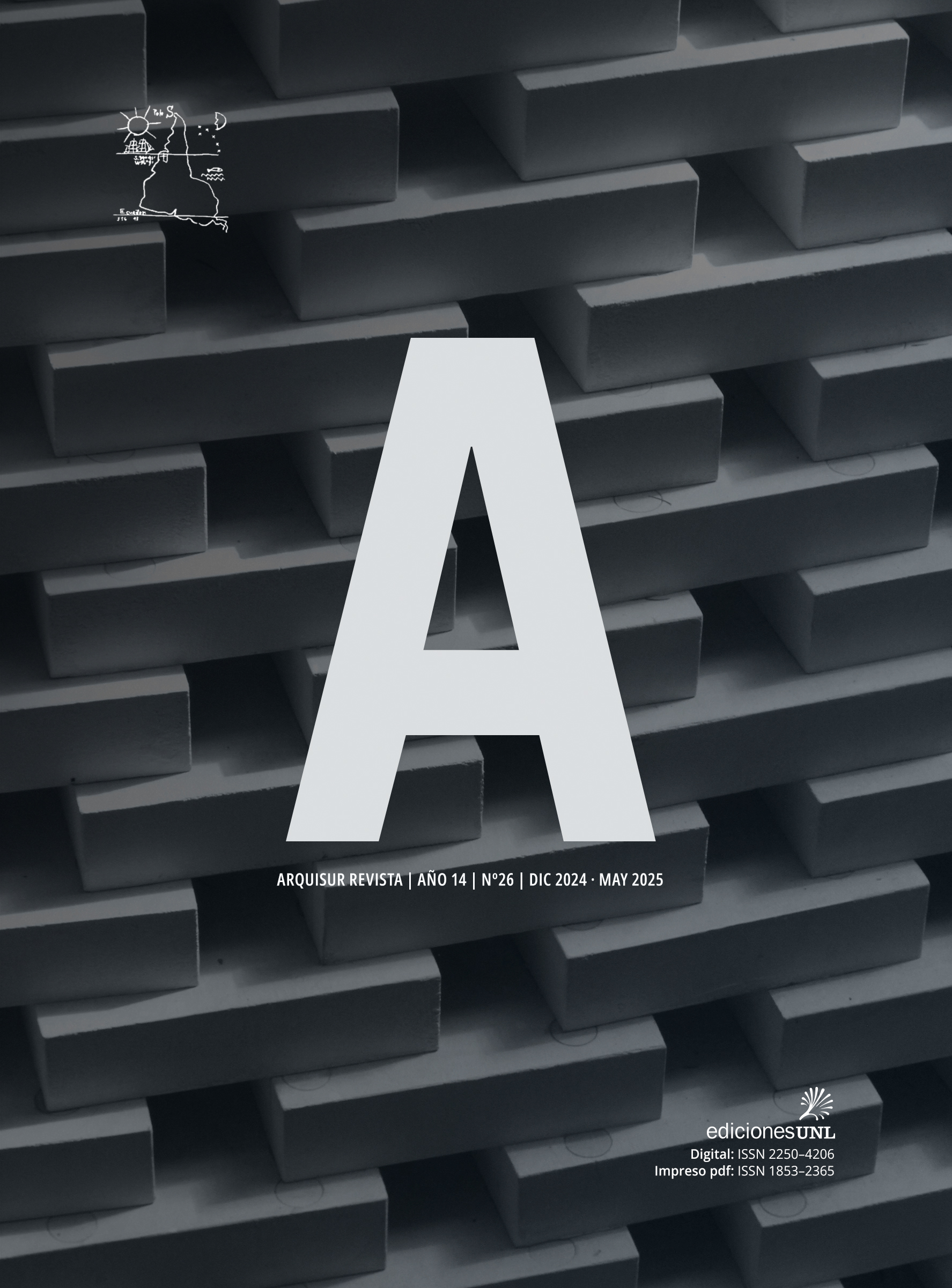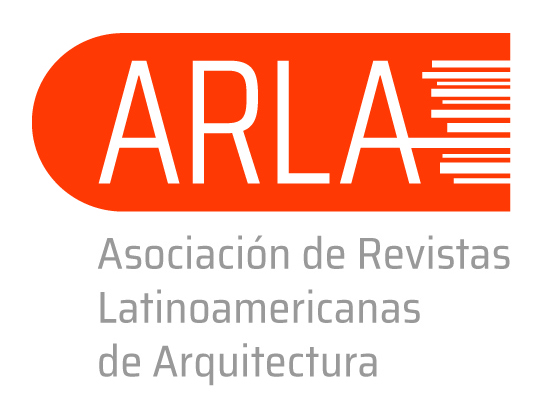Cores & bands. Graphic discourses on the open floor plan
DOI:
https://doi.org/10.14409/ar.v14i26.13425Keywords:
graphic discourse, flexibility, floor plan, representation, collective housingAbstract
This article reflects on the graphic representation of collective housing projects based on the concept of an open plan. This reflection is addressed by exploring different conceptualizations developed by some authors who have theorized about housing flexibility. These authors draw a distinction between two strategies for organizing an open plan: concentrating service spaces in nuclei or structuring them through linear bands. These strategies are illustrated by a selection of projects and works carried out in Europe between the mid 80s and the late 90s. These are well-known projects that have been widely disseminated in the literature and have influenced other projects, both in the professional field and in academic training. The study of the selected cases focuses on the expressive resources used in draw-ing the plans, since this is the most appropriate representation for communicating the uses of space. A comparative analysis of the examples leads to the conclusion that some resources are transversal and can be extrapolated to other cases, and thus allow for the development of a graphic discourse on housing flexibility.
References
Fernández Lorenzo, P. (2012). La casa abierta: hacia una vivienda variable y sostenible concebida como si el habitante importara (Tesis de doctorado, Universidad Politécnica de Madrid, Escuela Técnica Superior de Arquitectura, Madrid). Recuperado de
Gelabert Abreu, D. y González Couret, D. (2013). “Progresividad y flexibilidad en la vivienda: enfoques teóricos”. Recuperado de: http://scielo.sld.cu/pdf/au/v34n1/au030113.pdf
Gausa, M. (2002). Housing: nuevas alternativas, nuevos sistemas. Barcelona: Actar.
Gili Galfetti, G. (1997). Pisos piloto: células domésticas experimentales. Barcelona: Gustavo Gili.
Le Corbusier (1923). Vers une architecture. París: Éditions Crès, Collection de "L'Esprit Nouveau".
Lion, Y. (1992). Yves Lion. Barcelona: Gustavo Gili.
Miranda, A. (2007). “Parámetros interiores”. En Luis Moya [Ed.], Vivienda reducida (pp. 109-120). Madrid: Editorial GPS.
Montaner, J. M. (2015). La arquitectura de la vivienda colectiva: políticas y proyectos en la ciudad contemporánea. Barcelona: Reverté.
Morales, E.; Alonso, R. y Moreno, E. (2012). “La vivienda como proceso. Estrategias de flexibilidad”. Hábitat y Sociedad (4). (pp. 33-54). Recuperado de: https://idus.us.es/bitstream/handle/11441/22157/file_1.pdf
Neutelings, W. y de Kooning, M. (1993). Edifici De Kaai. Revista Quaderns (202), p. 44.
Schneider, F. (Ed.). (1997). Atlas de plantas. Barcelona: Gustavo Gili.
Valenzuela, C. (Diciembre de 2004). “Plantas transformables: la vivienda colectiva como objeto de intervención”. Revista ARQ. (58), pp. 74-77.
Published
How to Cite
Issue
Section
License
Copyright (c) 2024 ARQUISUR Revista

This work is licensed under a Creative Commons Attribution-NonCommercial-NoDerivatives 4.0 International License.
ACCESO ABIERTO
ARQUISUR Revista es una publicación de acceso abierto y sin ánimo de lucro. No se imputan cargos por la recepción, revisión, evaluación, publicación ni acceso a sus contenidos. Se distribuye bajo una Licencia Creative Commons CC Atribución-NoComercial-SinDerivadas 4.0 Internacional (CC BY-NC-ND 4.0): No se permite un uso comercial de la obra original ni la generación de obras derivadas. Esta licencia no es una licencia libre, y es la más cercana al derecho de autor tradicional.
DESCARGO
Los criterios expuestos en los artículos son de exclusiva responsabilidad de sus autores y no reflejan necesariamente la opinión del Comité Editorial ni de la Dirección Editorial Técnica. Los derechos de los artículos publicados pertenecen a sus autores o editoriales. Los autores ceden sus derechos de publicación al Centro de Ediciones de la Universidad Nacional del Litoral de Santa Fe, Argentina.














