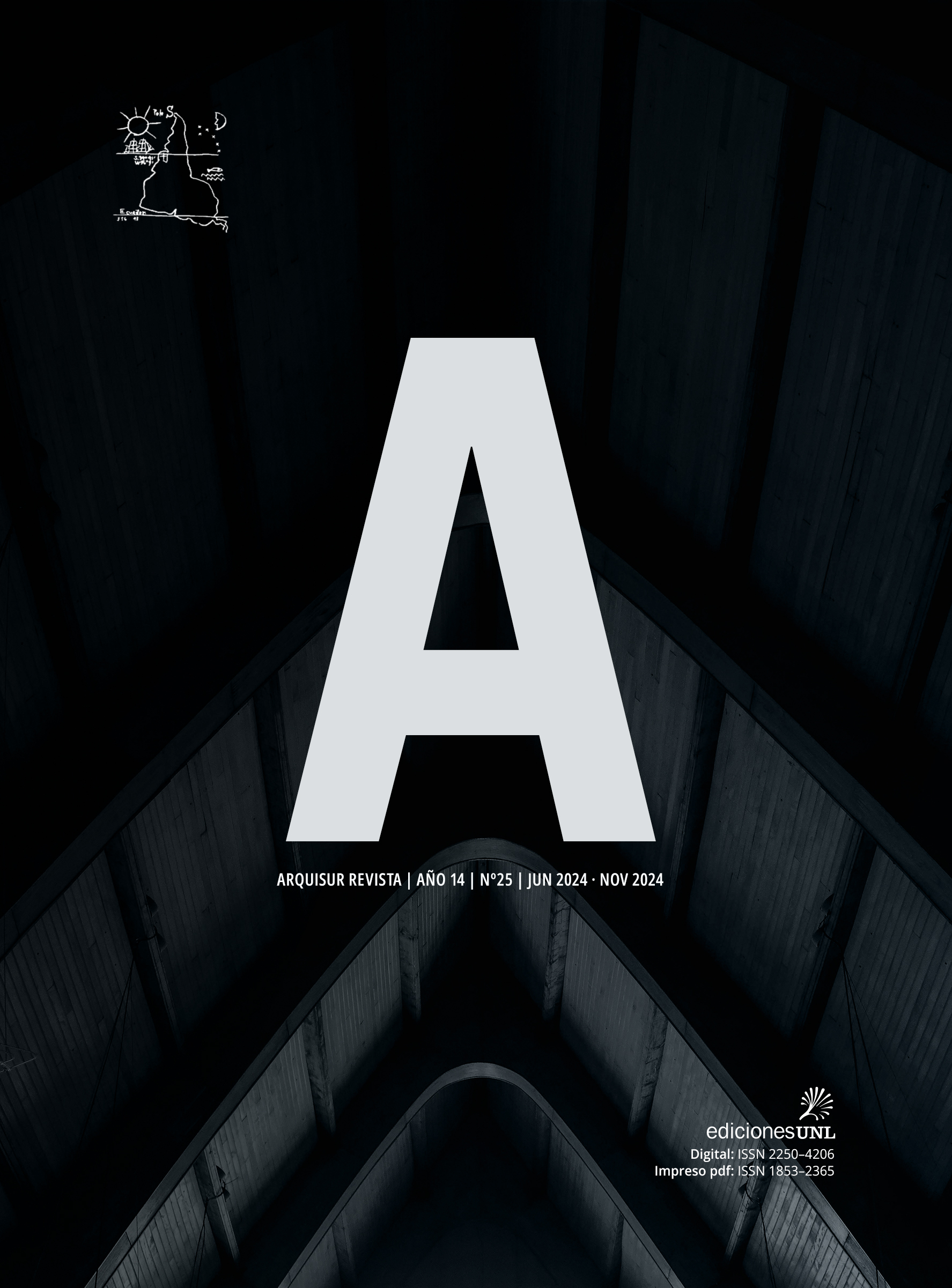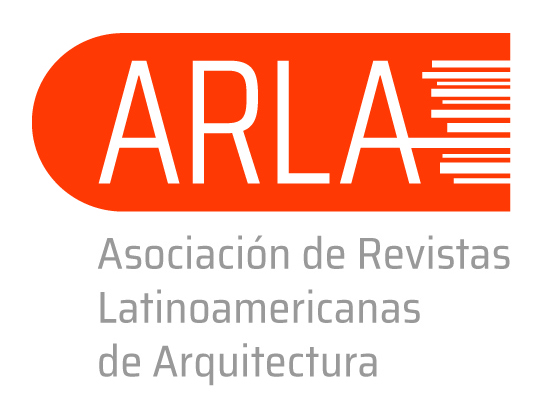The hole in the stone
The diffuse limits of the interior space
DOI:
https://doi.org/10.14409/ar.v14i25.13426Keywords:
English isolated house, equipment, domestic space, Hill House, interiorityAbstract
This work is the result of a recent visit to the Hill House designed by architect Rennie Mackintosh in Helensburgh, Scotland. Looking around the house evokes memories, ideas, and associations with other houses, other times, and other places. The work displays a way of inhabiting in which certain archetypal human behaviors also seem to find archetypal responses in the architecture of the house, which are paradigmatic spatial manifestations that still guide domestic projects today. From the ancient Hedingham Castle in Essex, England, to the small apartment designed by Christian Pottgiesser in Paris, the itinerary not only includes the Hill House’s rooms, but also other works of architecture, cinema, and painting that converge on the same way of living, feeling, and creating the domestic space. Through this itinerary, a historical argumentative path of spatial transformations is discovered, which could provisionally explain the persistence of certain domestic spatial types in contemporary architecture while also recalling its most remote and forgotten origins.
References
Alessandria, S.; Vigna, D. (1996). La casa. Tra immagine e simbolo. UTET Librería.
Alexander, C. (1981). El modo intemporal de construir. Gustavo Gili.
Blaisse, L. (2004). Hospitalité démesurée. Architecture intérieure crée, (317), 106–111. Société d’Edition et de Presse.
http://www.pottgiesser.fr/christian_pottgiesser_architecturespossibles/sant_louis.html
Branscome, E. (2020). Giving voice to a building: A Critical Analysis of Adolf Loos’s Landhaus Khuner. ARENA Journal of Architectural Research,5(1), 1. https://doi.org/10.5334/ajar.186 file:///C:/Users/Usuario/Documents/FORMA%20IN%20FORMA/186-1-2291-1-10-20200214.pdf
CornoldI, A. (1999). La Arquitectura de la vivienda unifamiliar: Manual del espacio doméstico. Gustavo Gili.
Fuertes, P.; Monteys, X. (2001). Casa Collage. Un ensayo sobre la arquitectura de la casa. Gustavo Gili.
Lapoujade, M.N. (2006). La imaginación estética en la mirada de Vermeer. Herder.
Liiceanu, G. (1983). Les symboles du lieu. L’habitation de l’homme. sous la direction de C. Tacou. L’Herme. Repères pour une herméneutique de l’habitation
Rybczynski, W. (1993). La casa. Historia de una idea. Emecé.
Scully, V. (1969). American Architecture and Urbanism. Praeger Publishers, Inc.
Serfaty–Garzon, P. (2003). Chez soi. Les territoires de l’intimité. Armand Colin/SEJER.
Solano Meneses, E.E. (2015). La interpretación simbólica de la arquitectura como mapa de la comprensión espacial: una mirada desde la prosaica. IV Jornadas Internacionales de Hermenéutica. «Hacia una hermenéutica neobarroca: mestizaje, imagen, traducción». Buenos Aires.
http://proyectohermeneutica.sociales.uba.ar/wp-content/uploads/sites/31/2016/12/35_solano.pdf
Published
How to Cite
Issue
Section
License
Copyright (c) 2024 ARQUISUR Revista

This work is licensed under a Creative Commons Attribution-NonCommercial-NoDerivatives 4.0 International License.
ACCESO ABIERTO
ARQUISUR Revista es una publicación de acceso abierto y sin ánimo de lucro. No se imputan cargos por la recepción, revisión, evaluación, publicación ni acceso a sus contenidos. Se distribuye bajo una Licencia Creative Commons CC Atribución-NoComercial-SinDerivadas 4.0 Internacional (CC BY-NC-ND 4.0): No se permite un uso comercial de la obra original ni la generación de obras derivadas. Esta licencia no es una licencia libre, y es la más cercana al derecho de autor tradicional.
DESCARGO
Los criterios expuestos en los artículos son de exclusiva responsabilidad de sus autores y no reflejan necesariamente la opinión del Comité Editorial ni de la Dirección Editorial Técnica. Los derechos de los artículos publicados pertenecen a sus autores o editoriales. Los autores ceden sus derechos de publicación al Centro de Ediciones de la Universidad Nacional del Litoral de Santa Fe, Argentina.














