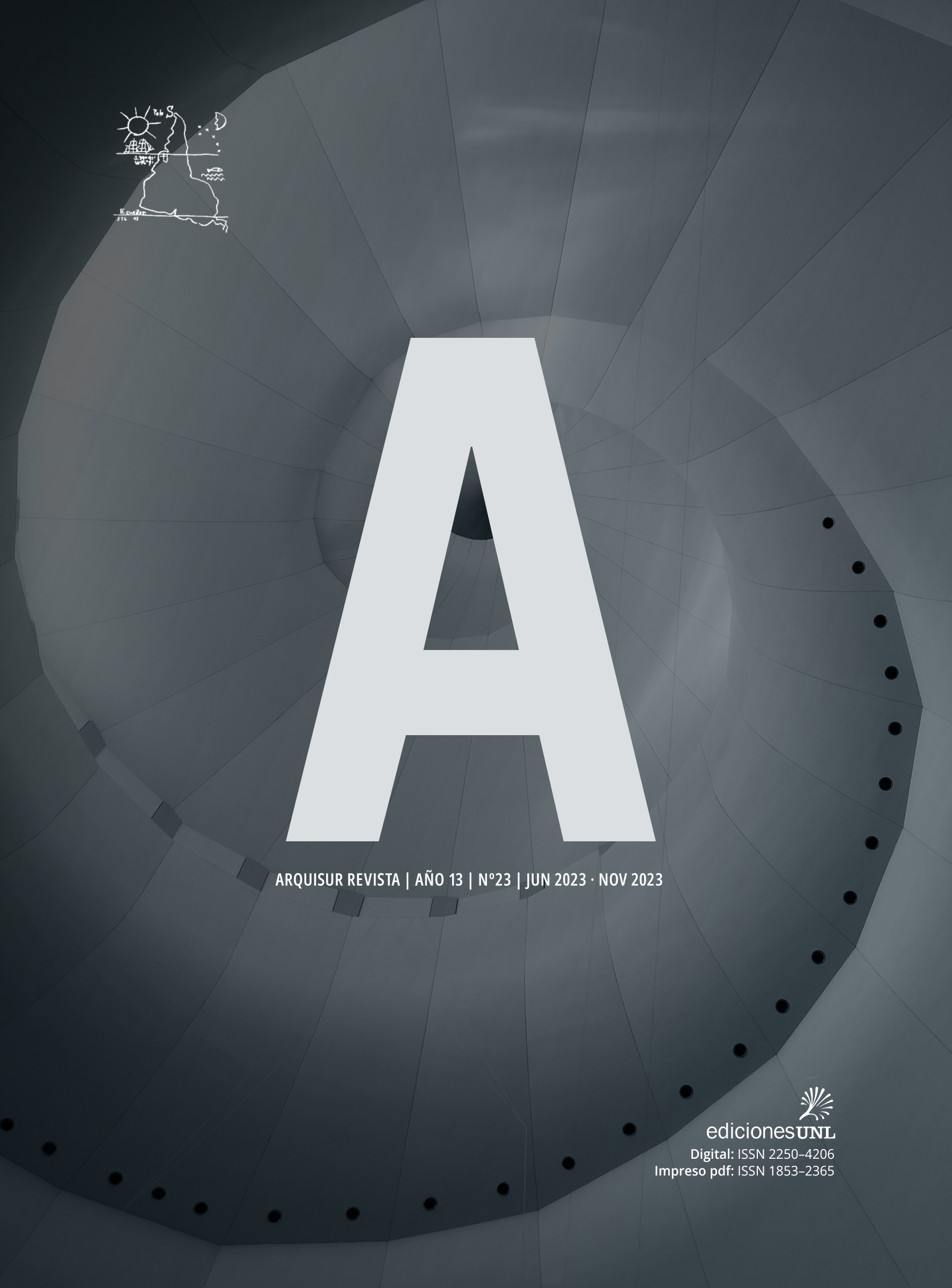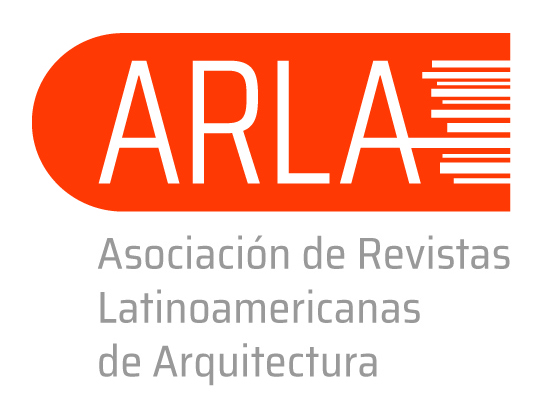Representation of temporality in plans for flexible housing projects
DOI:
https://doi.org/10.14409/ar.v13i23.12425Keywords:
graphic discourse, flexibility, project, graphic resources, spatial transformation.Abstract
This article presents a research work that reflects on some resources that allow the time dimension to be included in a two–dimensional graphical representation. Bearing this objective in mind, a series of drawings for housing plans is analyzed, which includes projects and constructions built throughout the 20th century and the beginning of the 21st century. In the selected plans, two different modalities of flexibility are analyzed: on the one hand, proposals that involve cyclical transformations and, on the other hand, proposals that include evolutionary transformations. The analysis of the drawings is intended to study the relationships between the project ideas that support the proposals and the graphic resources used by designers to communicate them. In this sense, the analyzed drawings can be understood as a graphic discourse on the architectural project. The study concludes with a classification of the different graphic strategies used in the analyzed examples. The said classification is presented in a table in which diagrams are used to synthesize the resources applied to the drawing and graphic organization of plans.
References
Aravena, A. y Iacovelli, A. (2012). Elemental: manual de vivienda incremental y diseño participativo. Hantje Cantz.
Fernández Lorenzo, P. (2012). La casa abierta: hacia una vivienda variable y sostenible concebida como si el habitante importara. (Tesis de Doctorado). Escuela Técnica Superior de Arquitectura de Madrid. Universidad Politécnica de Madrid.
Fernández Lorenzo, P. (2016). Hacia una vivienda abierta: concebida como si el habitante importara. Diseño Editorial.
Fernández Per, A.; Mozas, J. y Arpa, J. (2009). HoCo: Density, Housing, Construction & Costs. a+t ediciones.
Ferré, A.; Sakamoto, T. y Hwang, I. (2010). Vivienda Total: alternativas a la dispersión urbana. Actar.
Gelabert Abreu, D. y González Couret, D. (2013). Progresividad y flexibilidad en la vivienda: enfoques teóricos. http://scielo.sld.cu/pdf/au/v34n1/au030113.pdf
Gili Galfetti, G. (1997). Pisos piloto: células domésticas experimentales. Gustavo Gili.
Grijalba, A.; Merino del Río, R. y Bengoetxea, J. (2019). Representando el tiempo polivalencia espacial en las viviendas Diagoon y Centraal Beheer. EGA: revista de expresión gráfica arquitectónica, 24(35), 168–181.
Habraken, J. et al. (2000). El diseño de soportes. Gustavo Gili.
Holl, S. (2000). Paralax. Princeton Architectural Press.
Mata Botella, E. (2002). El análisis gráfico de la casa. (Tesis de Doctorado). Universidad Politécnica de Madrid. http://oa.upm.es/1844/1/ELENA_MATA_BOTELLA.pdf
Montaner, J.M. (2015). La arquitectura de la vivienda colectiva: políticas y proyectos en la ciudad contemporánea. Reverté.
Montaner, J.M.; Muxi, Z. y Falagán, D. (2011). Herramientas para habitar el presente: la vivienda del siglo xxi. Actar.
Sabino, C. (1992). El proceso de investigación. Panapo.
Werner, J. (1993). Adaptacions quotidianes. Quaderns (202), pp. 90-97.
Published
How to Cite
Issue
Section
License
Copyright (c) 2023 ARQUISUR Revista

This work is licensed under a Creative Commons Attribution-NonCommercial-NoDerivatives 4.0 International License.
ACCESO ABIERTO
ARQUISUR Revista es una publicación de acceso abierto y sin ánimo de lucro. No se imputan cargos por la recepción, revisión, evaluación, publicación ni acceso a sus contenidos. Se distribuye bajo una Licencia Creative Commons CC Atribución-NoComercial-SinDerivadas 4.0 Internacional (CC BY-NC-ND 4.0): No se permite un uso comercial de la obra original ni la generación de obras derivadas. Esta licencia no es una licencia libre, y es la más cercana al derecho de autor tradicional.
DESCARGO
Los criterios expuestos en los artículos son de exclusiva responsabilidad de sus autores y no reflejan necesariamente la opinión del Comité Editorial ni de la Dirección Editorial Técnica. Los derechos de los artículos publicados pertenecen a sus autores o editoriales. Los autores ceden sus derechos de publicación al Centro de Ediciones de la Universidad Nacional del Litoral de Santa Fe, Argentina.














